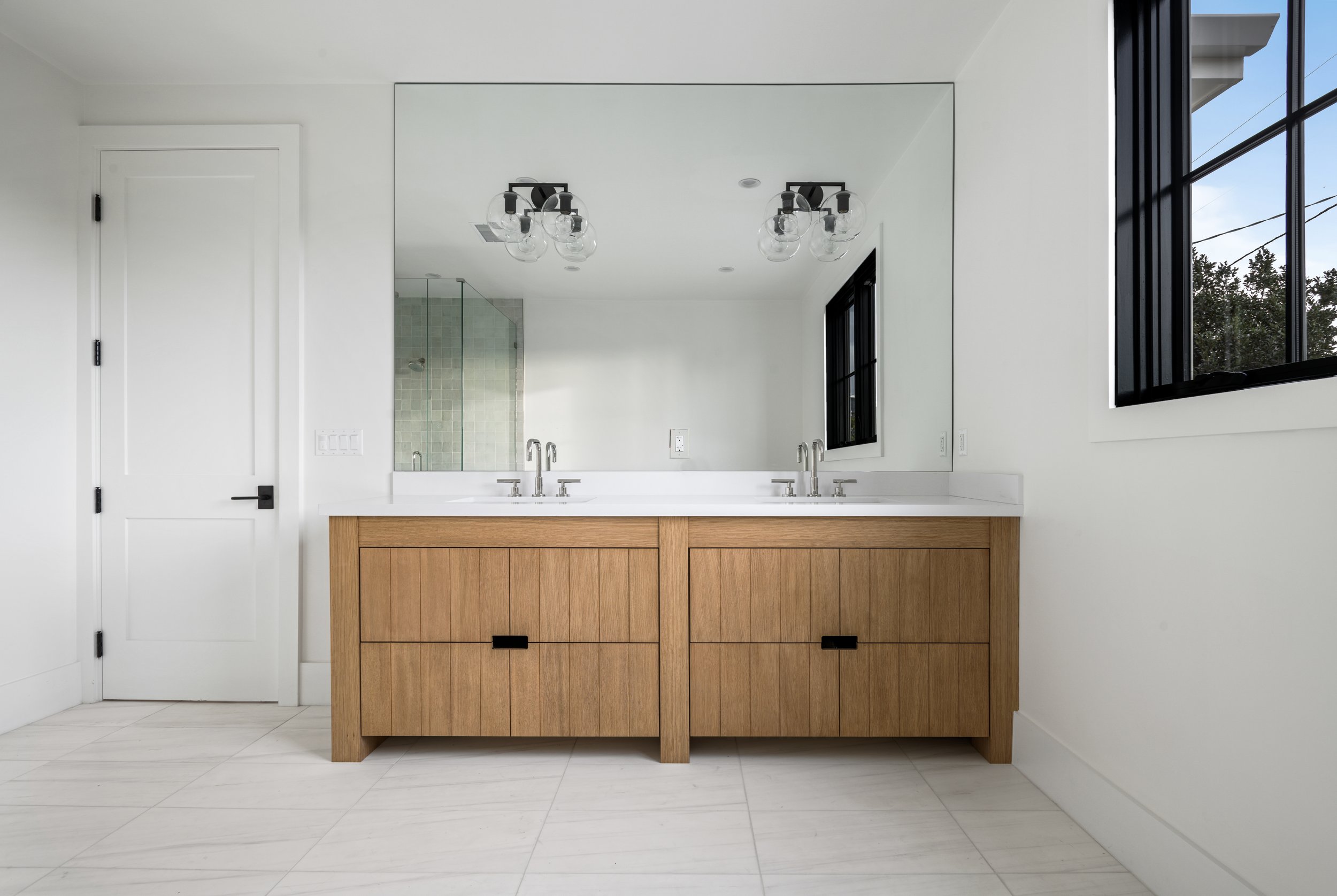GALLOWAY
The home's soft, natural Roman Clay finish by Portola Paints, soaring 10-foot ceilings, and wide-plank white oak floors create an atmosphere of elegance and warmth. No detail was overlooked, from the custom limestone fireplaces to the beautifully crafted oak doors that add character throughout.
The main-level guest bedroom features an en-suite bathroom with oak vanities, Ashley Norton hardware, and handcrafted sconces by Ozell Ceramics, designed exclusively for this home.
The open family room flows effortlessly into a gourmet kitchen, showcasing honed marble countertops, custom oak cabinetry, and top-tier Wolf and Sub-Zero appliances. Accordion-style La Cantina doors open to a stunning backyard, perfect for alfresco dining and serene outdoor living.
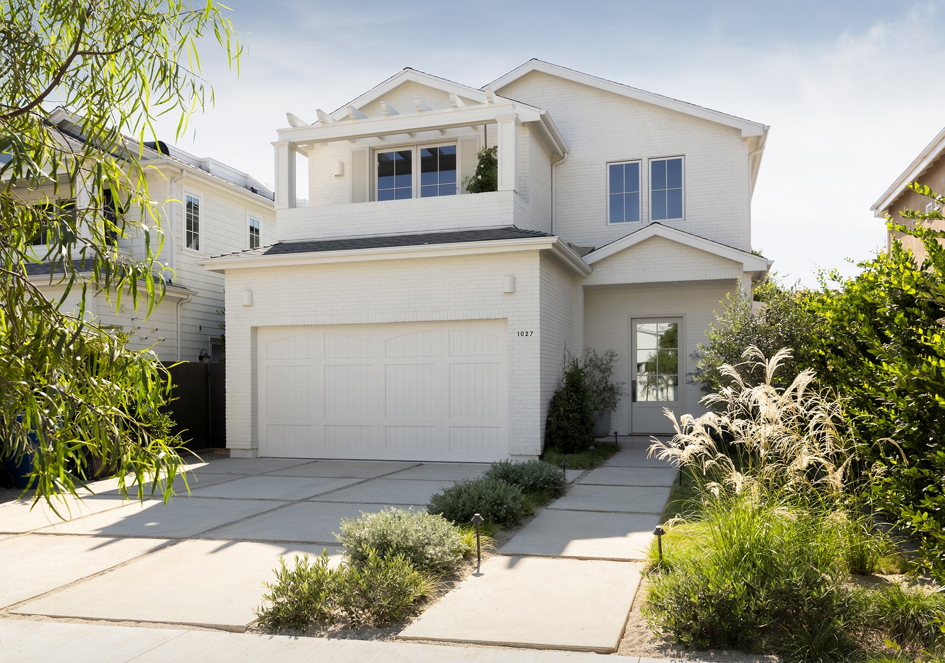

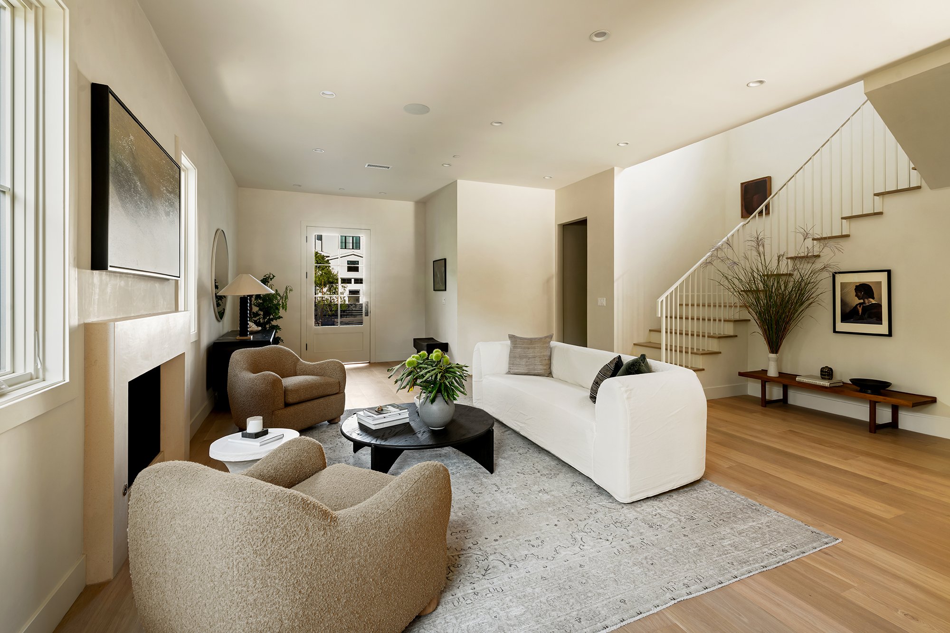
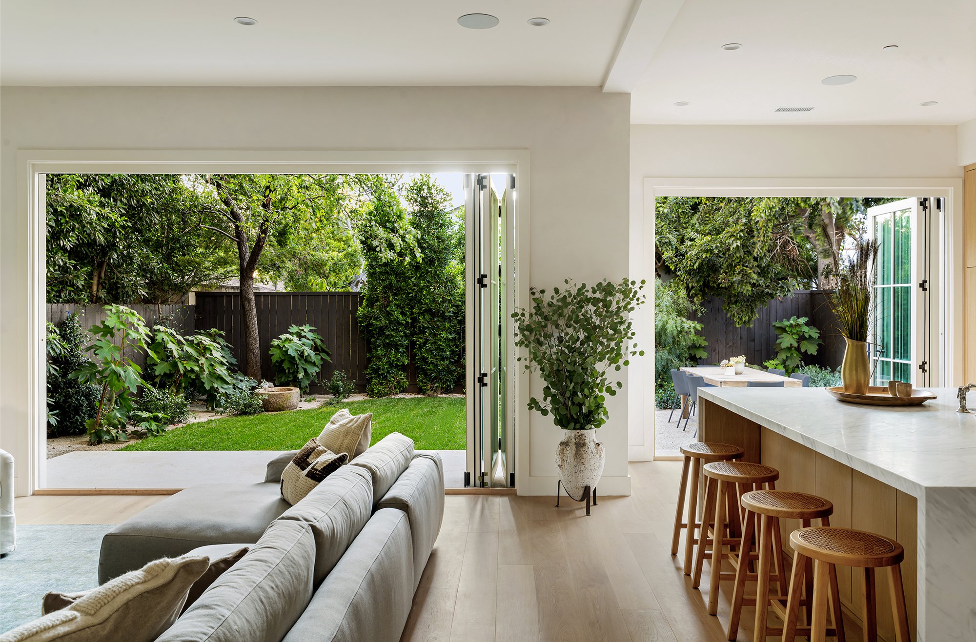
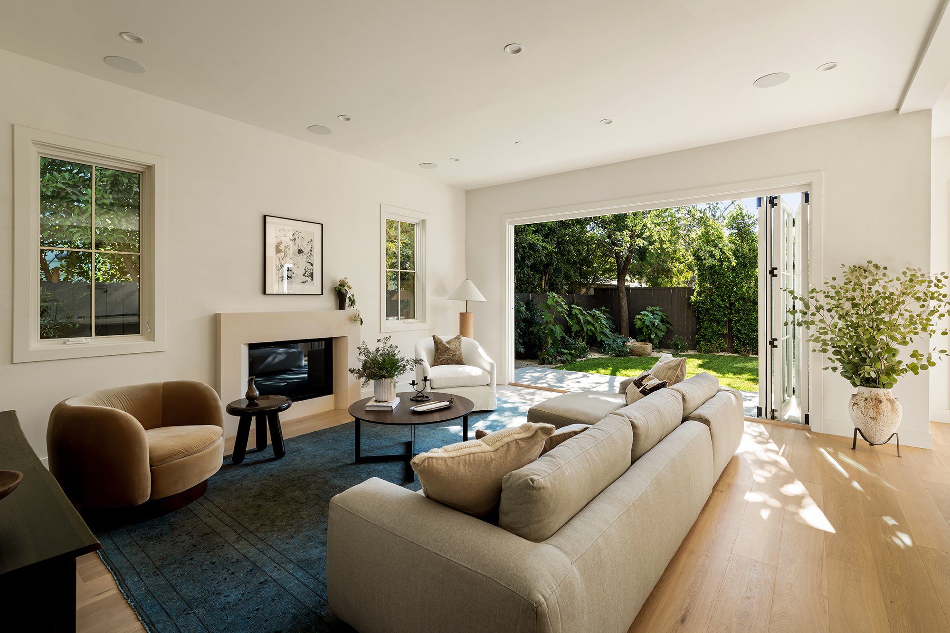








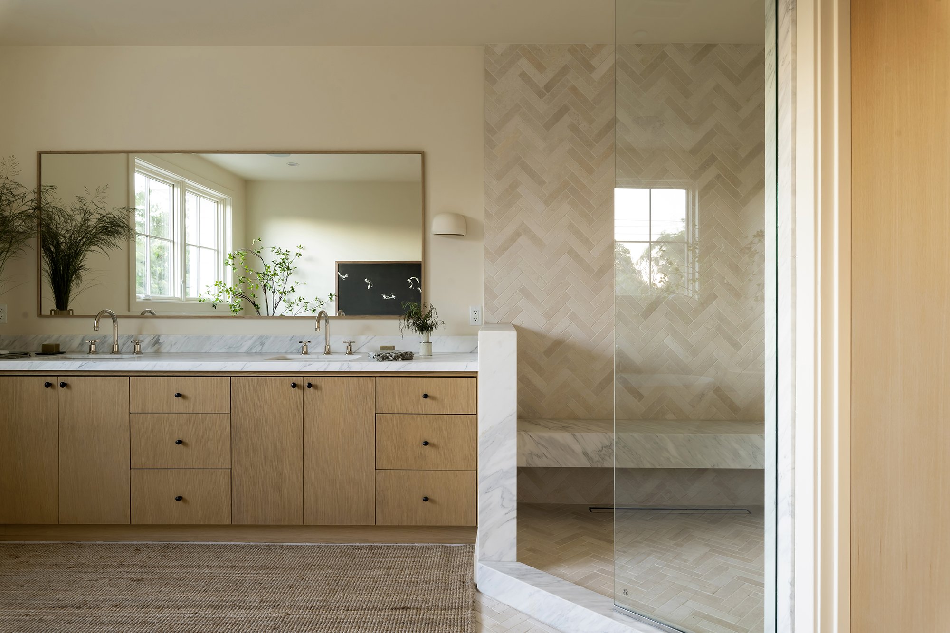




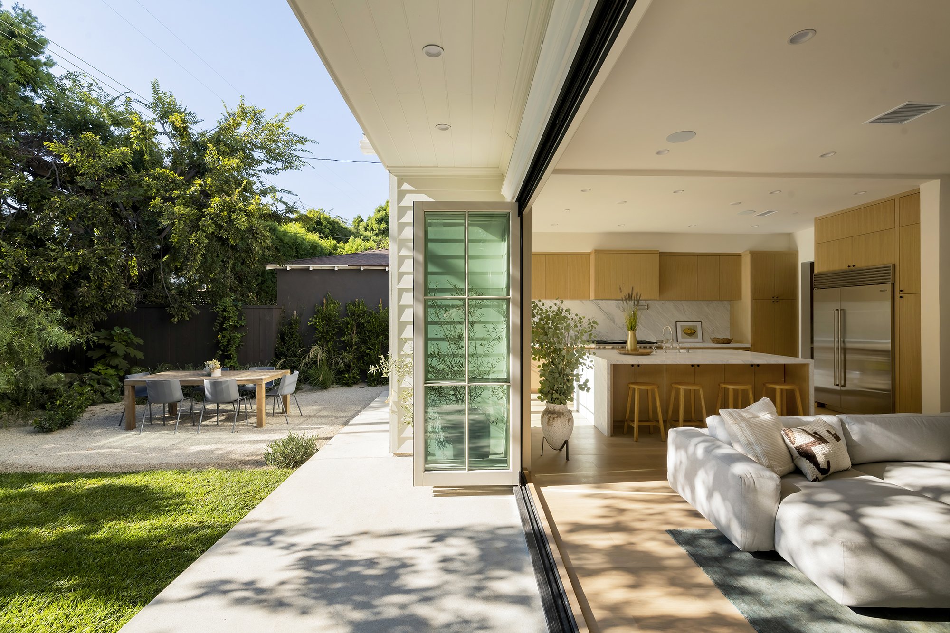

SWATHMORE
This stunning home features 4 en-suite bedrooms, a home office, a formal dining room, a spacious open-concept kitchen and family room, a garage, and a gym.
A very private patio offers the perfect space for year-round alfresco dining, play, relaxation, and entertaining. The outdoor area is equipped with a built-in BBQ, bar, pizza oven, and fireplace.The gorgeous kitchen boasts Wolf and Sub-Zero appliances, elegant cabinetry, and beautiful countertops. The spacious floor plan is designed for seamless indoor-outdoor living.
The luxurious primary suite is a true retreat, featuring a walk-in closet and a spa-like bathroom. Located in the heart of the Westside’s most coveted, convenient, and accessible neighborhood, this home offers an exceptional living experience.
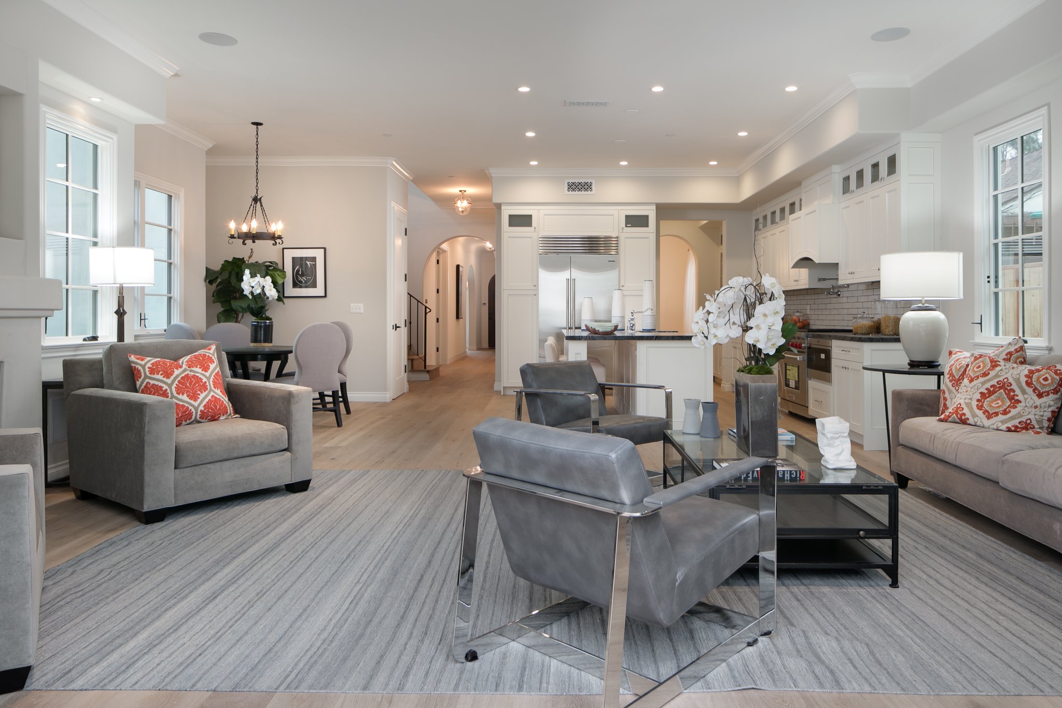
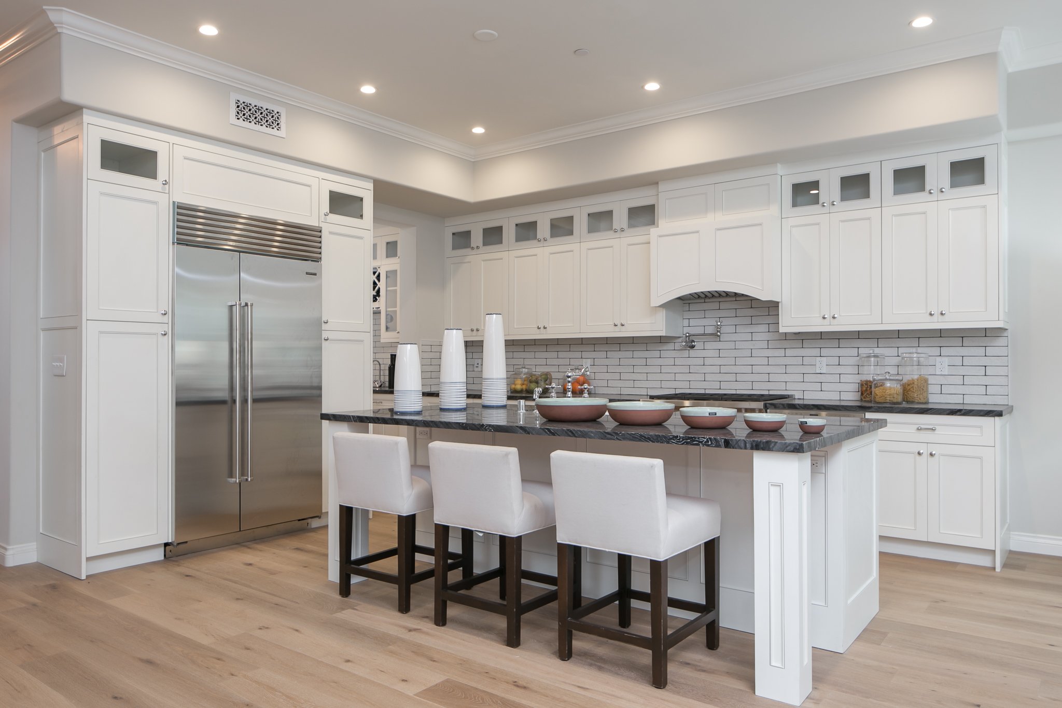

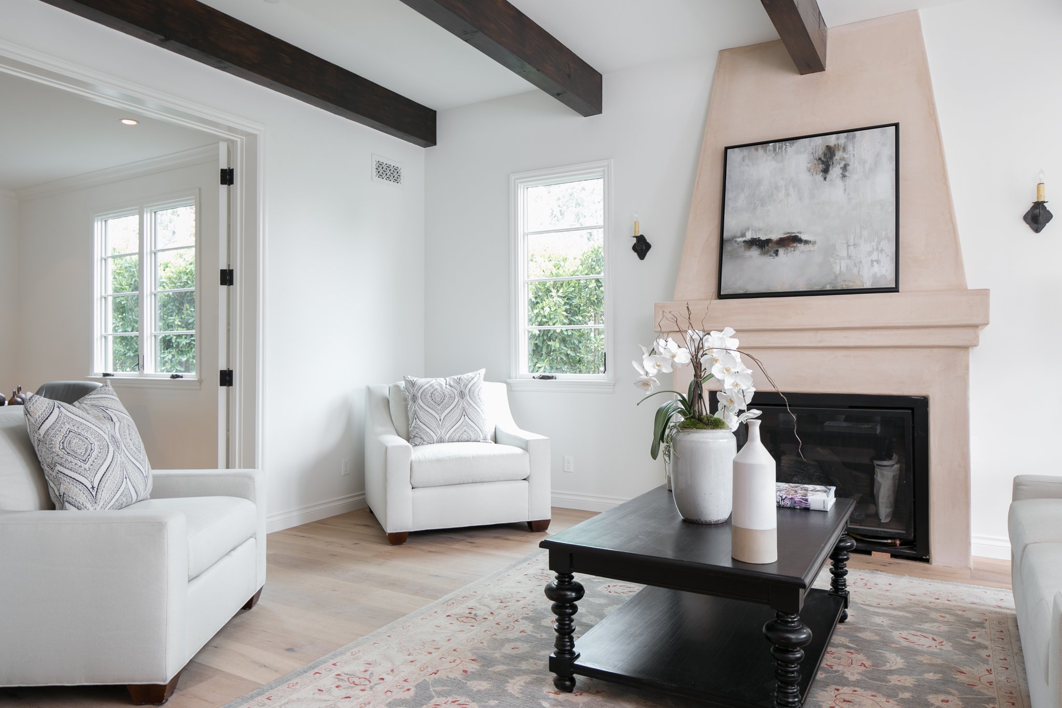


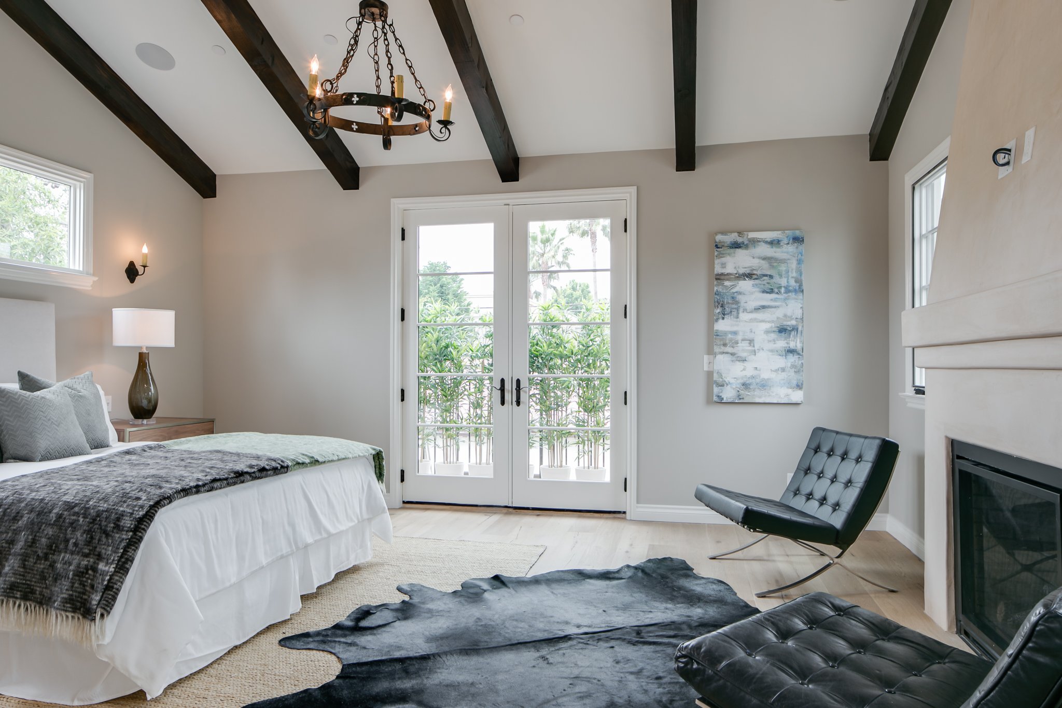

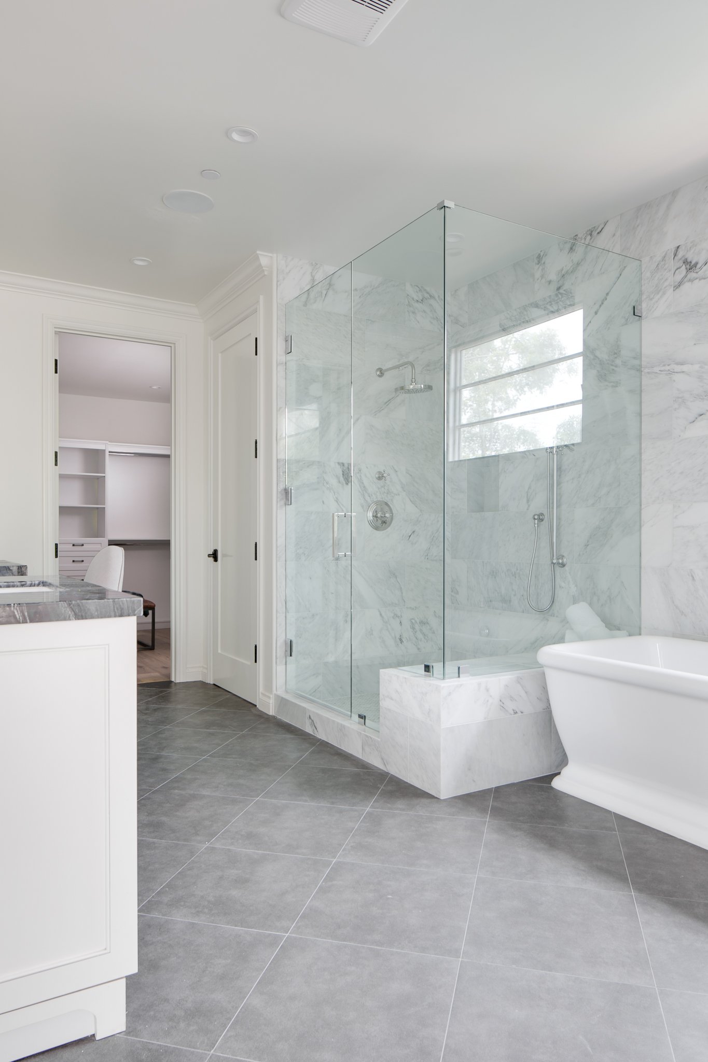

Hartzell
This warm California contemporary residence offers a high-performance living experience, where quality, luxury, and wellness take center stage.
Designed with cutting-edge features, the home boasts Fleetwood automated sliding doors, premium Gaggenau and Miele appliances, and a LifeSource Water whole-home filtration and conditioning system. The state-of-the-art saltwater pool and spa are filtered with advanced UV/ozone technology, ensuring pristine water quality.Unparalleled amenities elevate the living experience, including a gym, sauna, steam shower, theater, recreation room, a 1,200 sq. ft. rooftop deck, and an entertainment pavilion. The stunning Copa Grande wood floors are cushioned with 10-millimeter GenieMat protection for enhanced comfort and durability.
The five-star, 1,400 sq. ft. primary suite is truly a dream retreat, featuring dual closets with Italian Tesoro Collection Tuscan Moon finishes, private indoor and outdoor sitting areas, ocean views with refreshing breezes, and a glamorous dressing room.The main floor embodies both beauty and wellness, with citrus trees, a herb garden, and designer-selected stones throughout. It also includes two en-suite bedrooms, a home office, and the convenience of an elevator.






